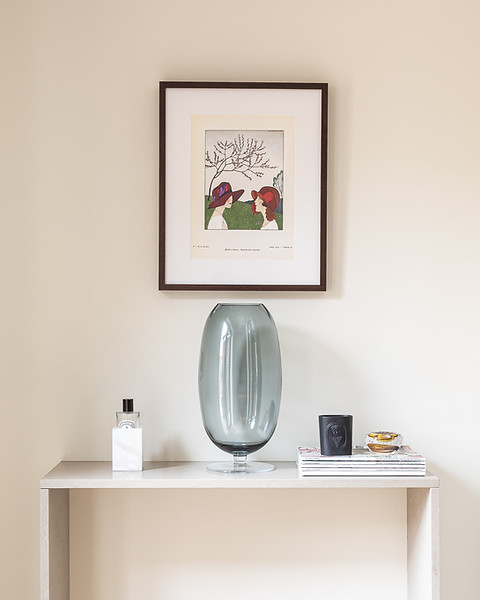top of page

RESIDENTIAL I FAMILY HOME
Rashwood
3 Storey, Detached House
A renovation of a 3 Story family property, re-modelling the ground floor layout to extend and open the space, letting the natural light dictate to connect with the outdoors.
Selecting honest materials with a modernist minimal approach, contemporary clean lines fashioned with a stylish usage of colour, texture and opulence. A large Morso wall insert log-burner offers a rustic-modern warmth to the ultra contemporary open plan ground floor living space. A Venetian sunset hallway curated with contemporary art and modern-minimalist bathrooms with opulent brassware.





















bottom of page